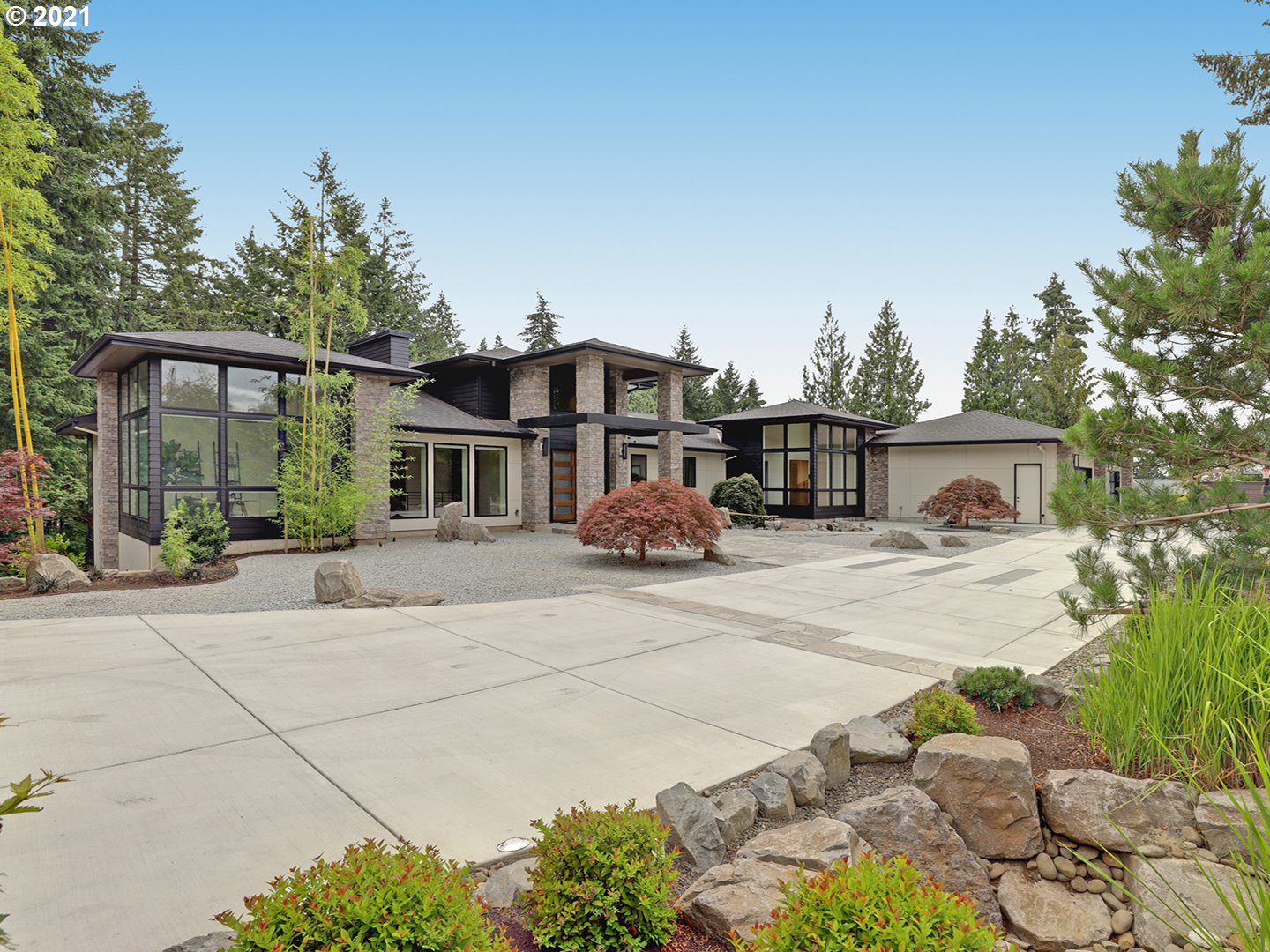For more information on this property,
contact Kendall Bergstrom-deLancellotti at 503-799-2596 or kendall.bergstrom@sothebysrealty.com
20735
S
SWEETBRIAR RD,
West Linn,
Oregon
OR
97068
Sold For: $3,775,000
Listing ID 21446345
Status Sold
Sold Date 1/10/2022
Bedrooms 5
Full Baths 5
Total Baths 5.1
Partial Baths 1
SqFt 8,873
Acres 4.370
Subdivision Staford Tualatin Valley
Year Built 2019
Property Description:
Custom designed contemporary in the Stafford area on a secluded 4.37 acres w/private gate. This larger than life home has it all! Soaring high ceilings, master on main, wine cellar, sauna, widespread outdoor living, basketball hoop w/outdoor speakers & 4 car garage. The expansive NEW addition includes an over the top custom master closet, home theater, game & party rm, built-in outdoor kitchen & doggie condo. Landscape design by master Toru Tanaka with Zen garden, fountains & private trails.
Primary Features
County:
Clackamas
Property Sub Type:
Single Family Residence
Property Type:
Residential
Subdivision:
Staford Tualatin Valley
Year Built:
2019
Zoning:
RRFF5
Interior
Bathrooms Full Lower Level:
3
Bathrooms Full Main Level:
2
Bathrooms Partial Main Level:
1
Bathrooms Total Lower Level:
3.0
Bathrooms Total Main Level:
2.1
Building Area Calculated:
3600
Building Area Description:
tax record
Cooling:
yes
Heating:
yes
Hot Water Description:
Gas
Lower Level Area Total:
5273
Main Level Area Total:
3600
Room 10 Description:
Family Room
Room 10 Features:
Built-in Features, Fireplace, Patio, Sound System
Room 10 Features Continued:
Wall to Wall Carpet, Wet Bar
Room 10 Level:
Lower
Room 11 Area:
315
Room 11 Description:
Kitchen
Room 11 Features:
Built-in Range, Built-in Refrigerator, Eating Area, Island
Room 11 Features Continued:
Built-in Oven, Butler's Pantry
Room 11 Length:
21
Room 11 Level:
Main
Room 11 Width:
15
Room 12 Area:
520
Room 12 Description:
Living Room
Room 12 Features:
Built-in Features, Family Room/Kitchen Combo, Fireplace, Patio
Room 12 Features Continued:
High Ceilings, Tile Floor
Room 12 Length:
20
Room 12 Level:
Main
Room 12 Width:
26
Room 13 Area:
304
Room 13 Description:
Primary Bedroom
Room 13 Features:
Closet Organizer, Patio, Sliding Doors
Room 13 Features Continued:
High Ceilings, Soaking Tub, Walk in Closet
Room 13 Length:
19
Room 13 Level:
Main
Room 13 Width:
16
Room 4 Description:
4th Bedroom
Room 4 Features:
Bathroom, Built-in Features, Exterior Entry, Patio
Room 4 Features Continued:
Closet, Wall to Wall Carpet
Room 4 Level:
Lower
Room 5 Description:
Media Room
Room 5 Features:
Built-in Features, Sound System
Room 5 Features Continued:
Home Theater, Wall to Wall Carpet
Room 5 Level:
Lower
Room 6 Description:
Bonus Room
Room 6 Features:
Built-in Refrigerator, Patio, Sliding Doors, Sound System, Updated/Remodeled
Room 6 Features Continued:
Wet Bar
Room 6 Level:
Lower
Room 7 Area:
224
Room 7 Description:
2nd Bedroom
Room 7 Features:
Closet Organizer, Patio, Sliding Doors
Room 7 Features Continued:
Soaking Tub, Walk in Closet, Walk-in Shower
Room 7 Length:
14
Room 7 Level:
Main
Room 7 Width:
16
Room 8 Area:
224
Room 8 Description:
3rd Bedroom
Room 8 Features:
Bathroom, Patio
Room 8 Features Continued:
Bathtub, Walk in Closet, Wall to Wall Carpet
Room 8 Length:
14
Room 8 Level:
Lower
Room 8 Width:
16
Room 9 Area:
221
Room 9 Description:
Dining Room
Room 9 Features:
Sliding Doors, Sound System
Room 9 Features Continued:
Tile Floor
Room 9 Length:
17
Room 9 Level:
Main
Room 9 Width:
13
Stories:
2
External
Exterior Description:
Stone, Wood Siding
Exterior Features:
Built-in Barbecue, Covered Deck, Covered Patio, Deck, Fire Pit, Patio, Private Road, Security Lights, Smart Light(s), Water Feature, Xeriscape Landscaping, Yard
Fuel Description:
Gas
Garage Type:
Attached
Lot Features:
Gated, Gentle Sloping, Private, Trees
Lot Size Range:
3 to 4.99 Acres
Property Attached:
no
Property Condition:
Updated/Remodeled
Road Surface Type:
Paved
View:
yes
View Description:
Territorial, Trees/Woods
Water Source:
Well
Window Features:
Double Pane Windows
Location
Directions:
Stafford Rd > Rosemont Rd > Wilda > S Sweetbriar Rd
Elementary School:
Stafford
High School:
West Linn
Middle Or Junior School:
Athey Creek
MLS Area Major:
Lake Oswego, West Linn
Senior Community:
no
Additional
Accessibility:
yes
Architectural Style:
Contemporary
Association:
no
Days On Market:
122
Green Certification:
no
Home Warranty:
no
Open House:
no
Third Party Approval:
no
Financial
Bank Owned:
no
Buyer Financing:
Conventional
Current Price For Status:
3775000
Disclosures:
Exempt
Listing Terms:
Cash, Conventional
Short Sale:
no
Tax Annual Amount:
32045.8
Tax Year:
2020
Zoning Info
Contact - Listing ID 21446345
Kendall Bergstrom-deLancellotti
15400 Boones Ferry Road
Lake Oswego, OR 97035
Phone: 503-799-2596
Data services provided by IDX Broker
